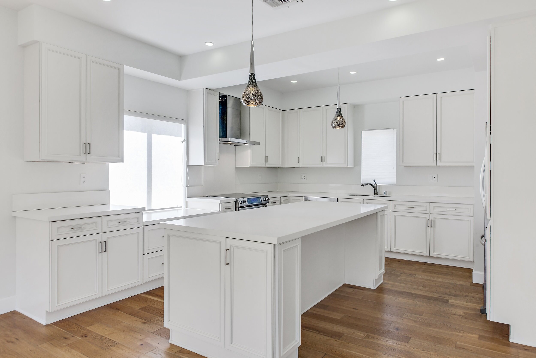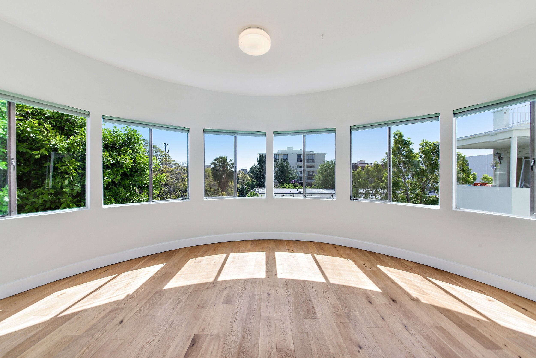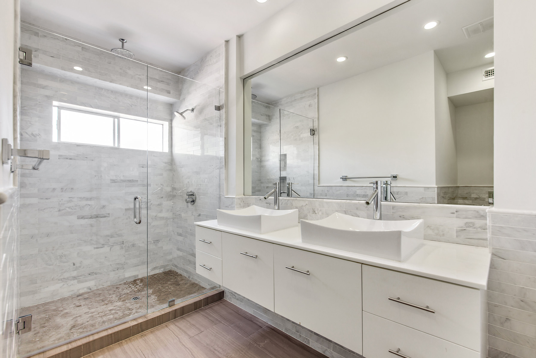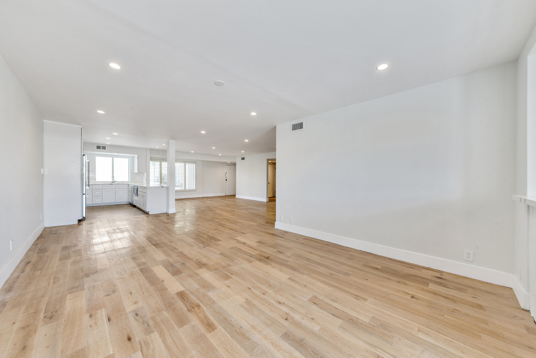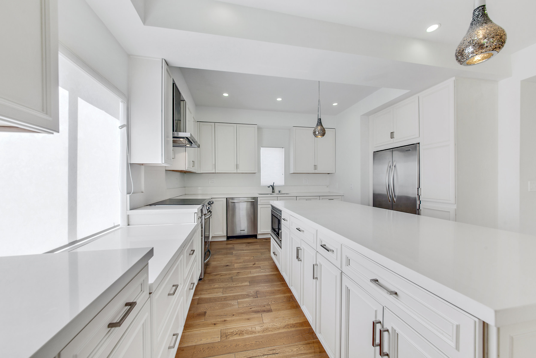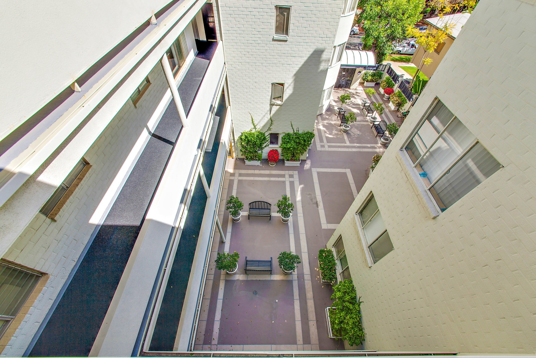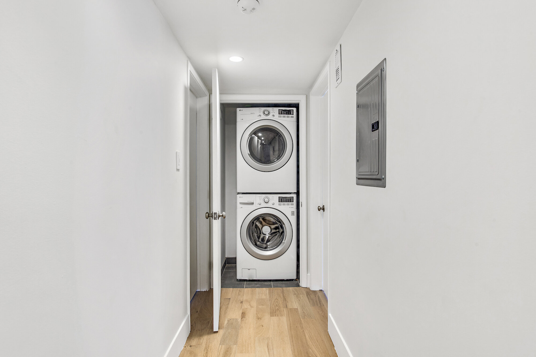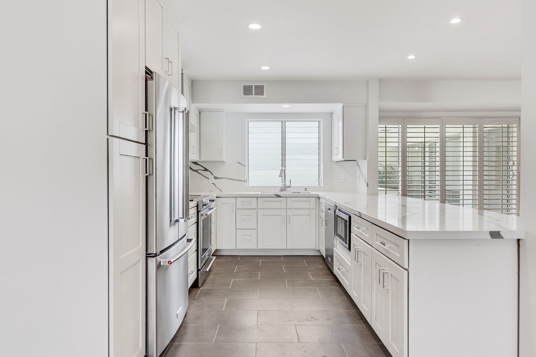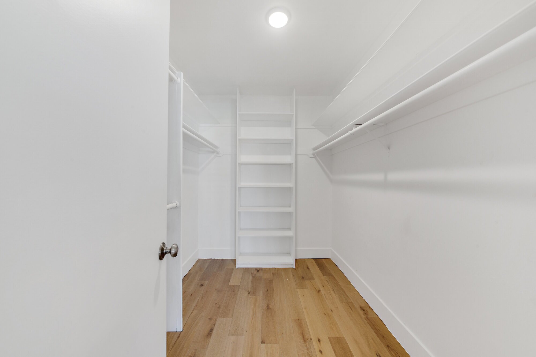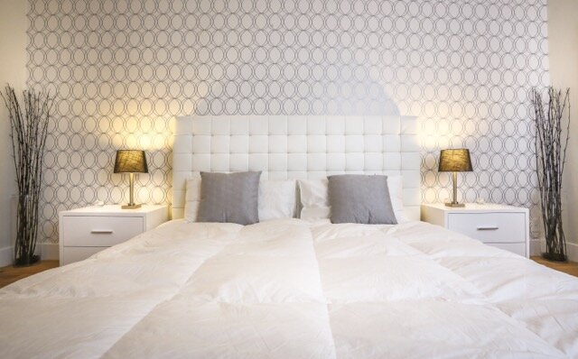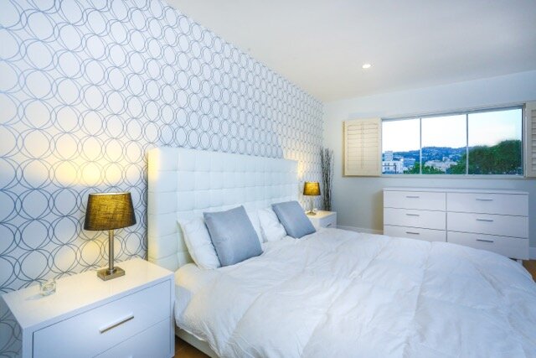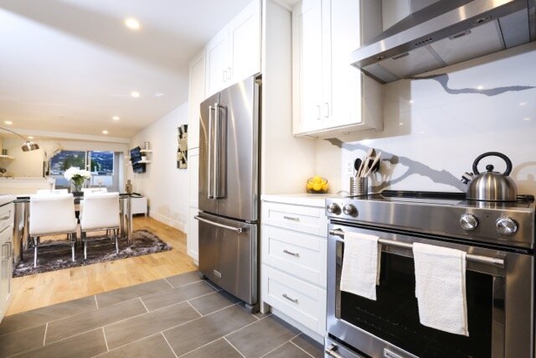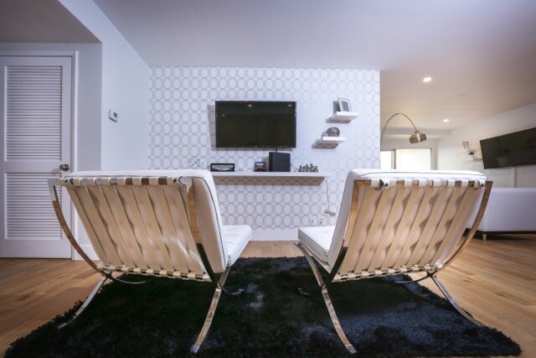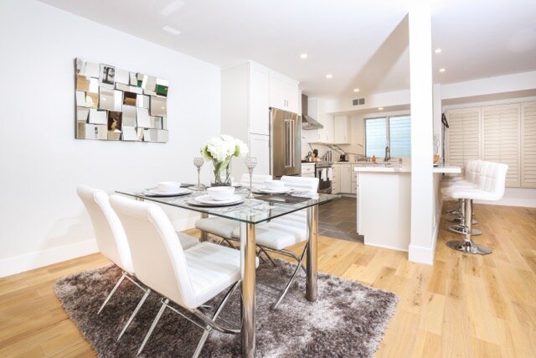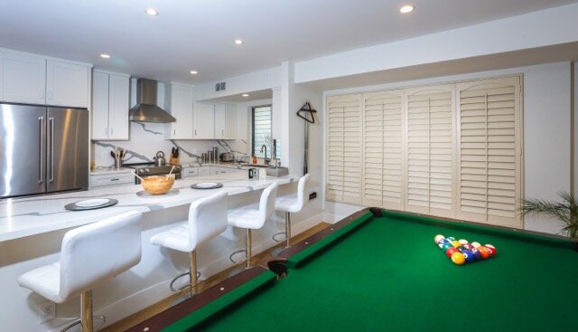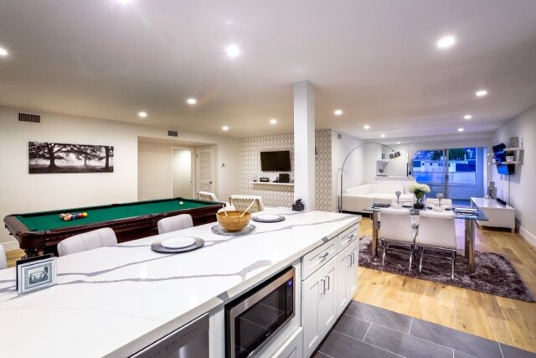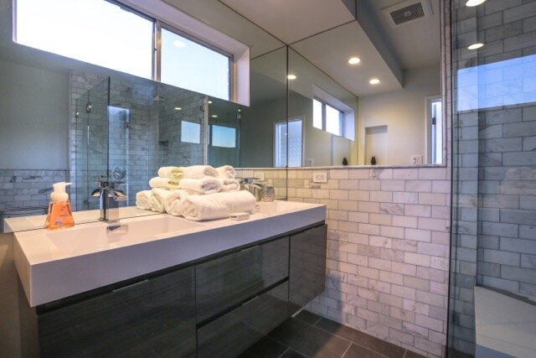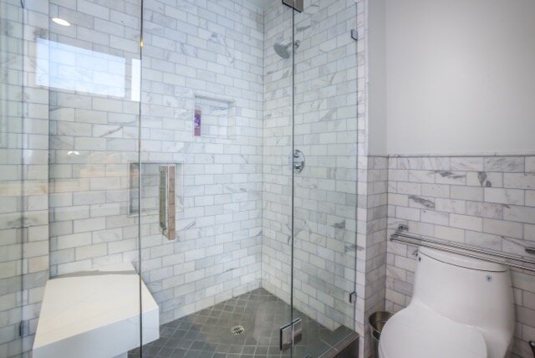
Welcome
Designed in the spirit of architects Frank Lloyd Wright, Richard Neutra and Pierre Koenig, the Oakhurst Moderne is a 21 unit, 5 story mid-century modern apartment home located in the Beverly Hills flats. The Moderne sits on a quiet, tree lined street where neighbors walk to shops and restaurants and take after-dinner strolls. The extremely large apartments have each been renovated with painstaking attention to detail complete with Hollywood regency and contemporary finishes, designer appliances, cabinets, tile and hardwood floors throughout. Each unit is illuminated with natural light from the large bay windows from which you can see the Hollywood hills, Beverly Hills tree line or the Century City skyline. The common areas are surrounded by gardens, a pond and a flowing fountain that greets you at the building entrance.
Make an appointment today to come visit with us by calling 323.465.6415 or email leasing@oakhurstmoderne.com
Luxury Living

living
Oakhurst Moderne houses 21 units that have been newly renovated with modern amenities. The discerning will appreciate the details of the completely renovated kitchens and bathrooms, hardwood floors (natural steel brush finish) and breathtaking views of the city.
NEIGHBORHOOD
Located in the Beverly Hills flats
Walk within minutes to Rodeo Drive and Robertson Blvd.
Only blocks to the best yoga studios and Equinox Fitness Center
Walk to restaurants and grocery shopping (Ivy, Coffee Bean, Starbucks, Ralphs and Bristol Farms
Quick access to Century City, West Hollywood and Downtown
*Features vary by floor and unit type. Please ask management for further details.
RESIDENCE DETAILS
Views!!! (All units on the 3rd, 4th and 5th floors have stunning views)
Completely renovated kitchens and bathrooms
Kitchens: Open floor plans with Quartstone counters, designer stainless steel appliances, tile and finishes, LED lighting, kitchen bar or island, exposed range hood, and micro oven.
Bathrooms: Marble subway wall tile and wainscoting; floating vanity; frameless showers, shower bench; floating, wall mounted toilets (Units 401 and 501 only).
Double sink vanities
High ceilings
Decora recessed lighting with decora dimmers
Hardwood floors (natural steel brush finish)
Balconies (all two bedroom apartments only)
Laundry washer and dryer in unit (full sized, stacked)
Walk-in closets
Floorplans
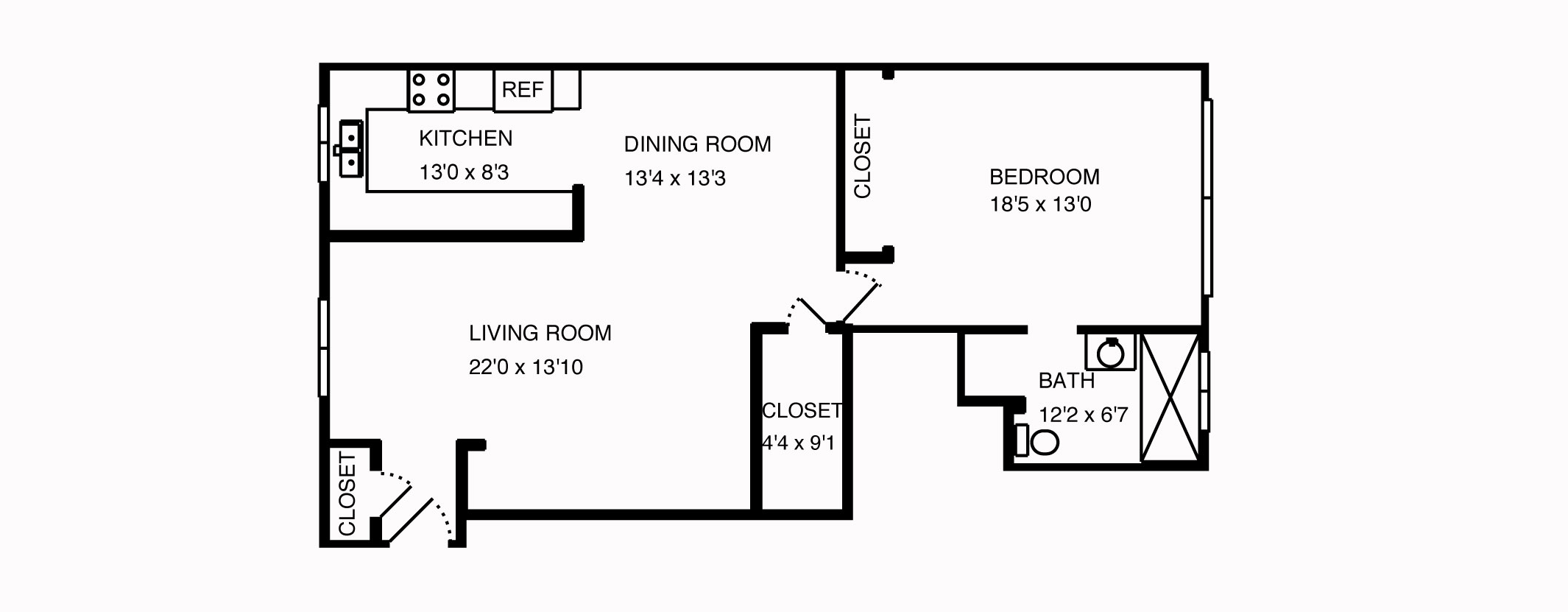
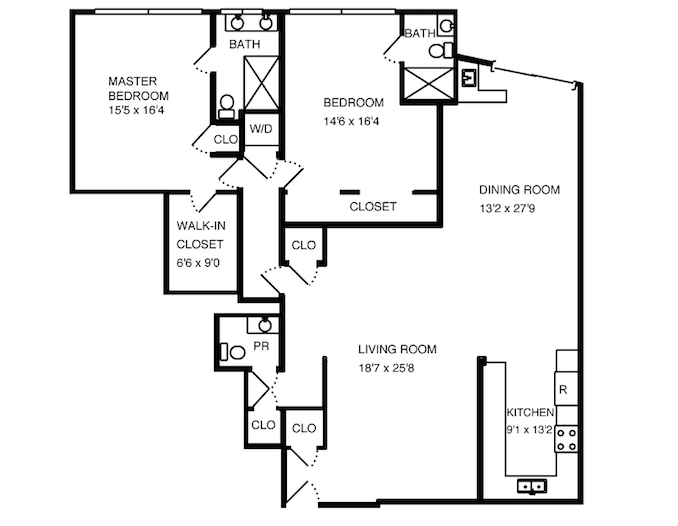
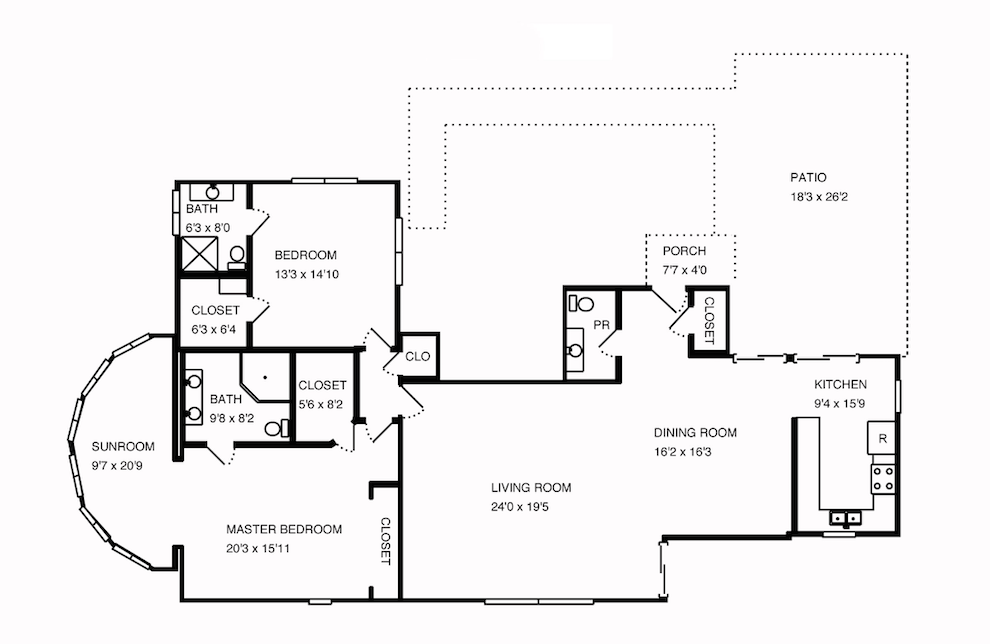
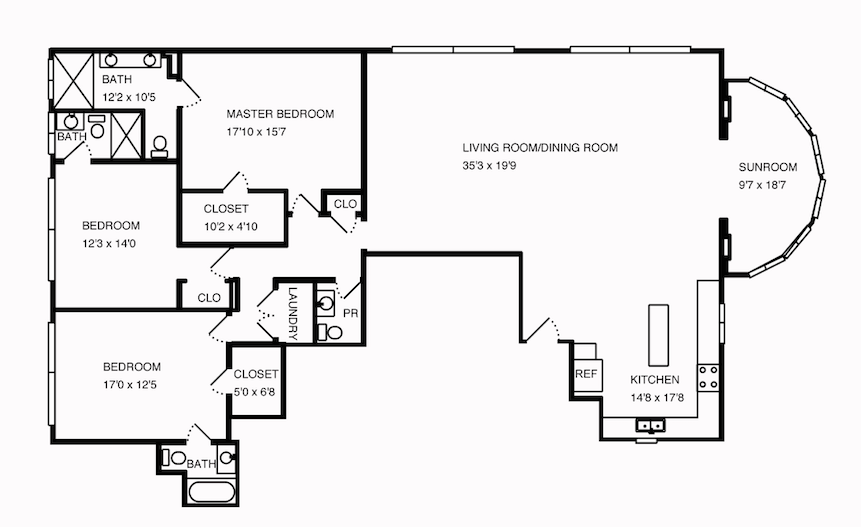
**Applicants and residence should confirm square footage using their own professionals. Housing provider makes no representation regarding square footage of any residence.

Contact Us





